Hove
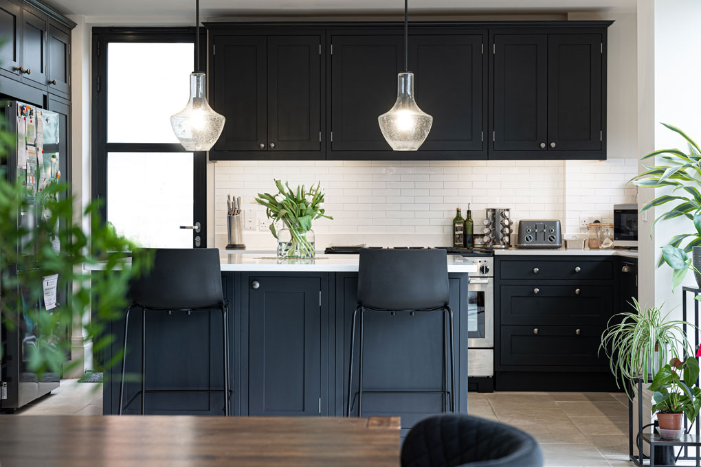
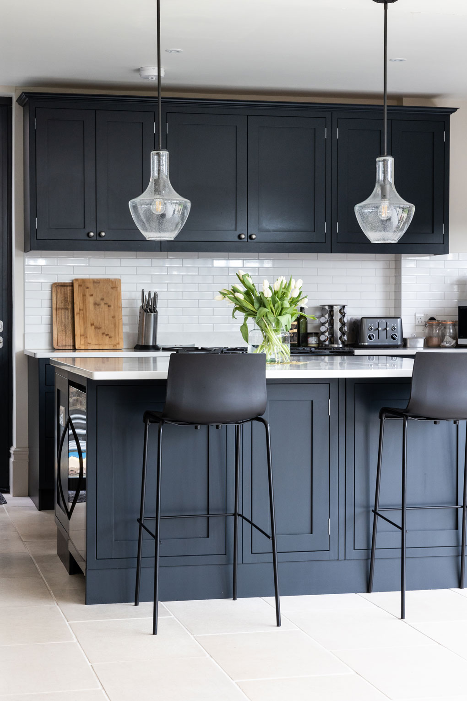
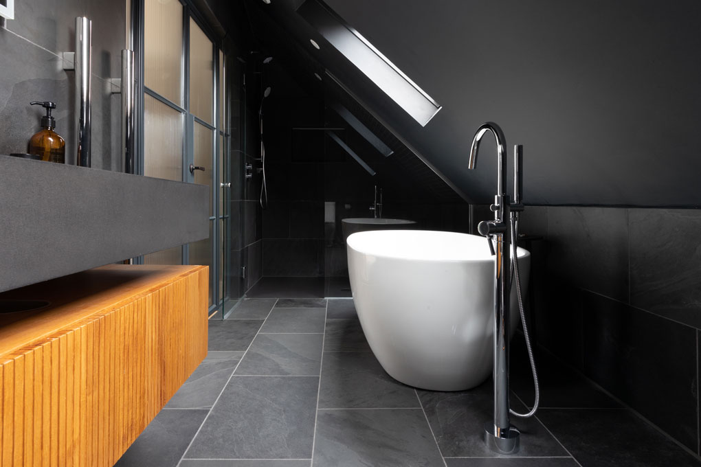
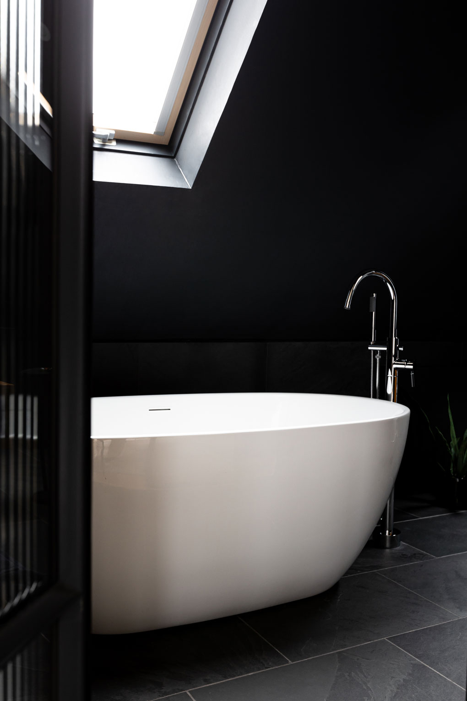
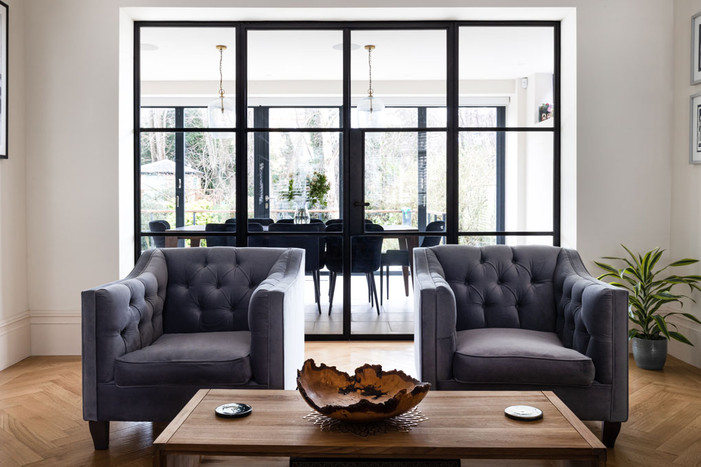
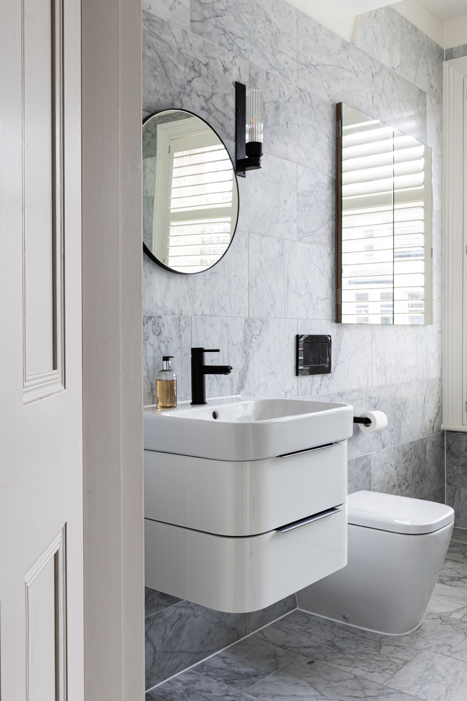
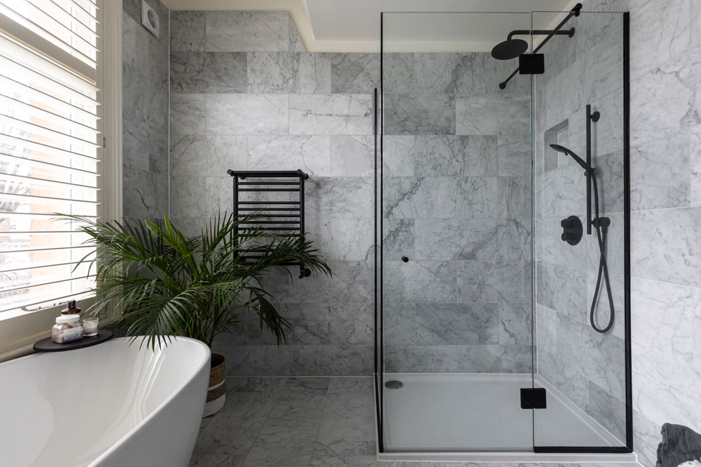
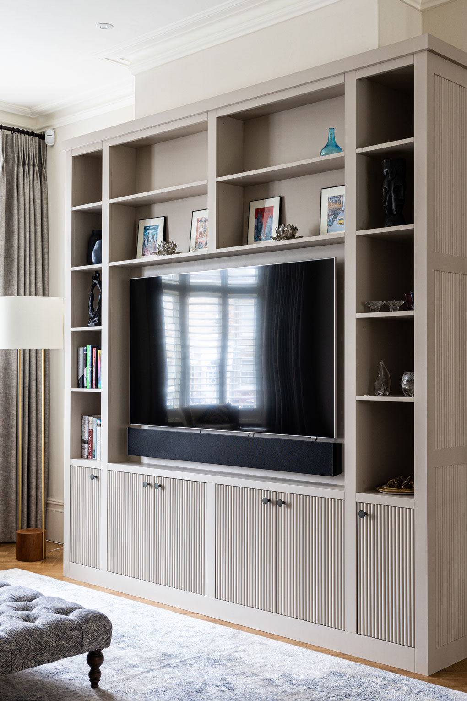
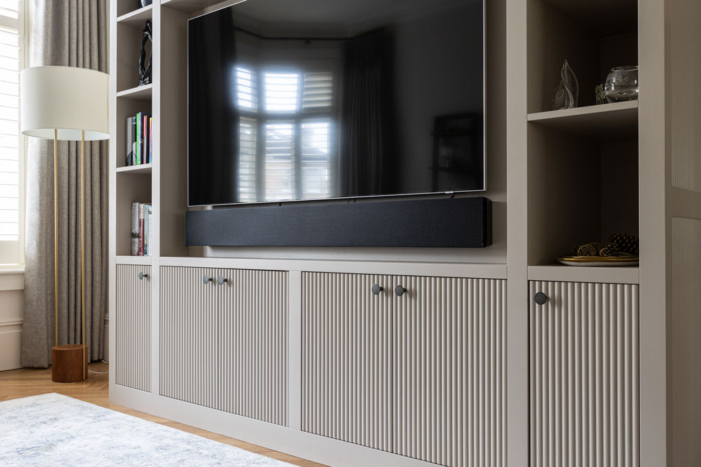
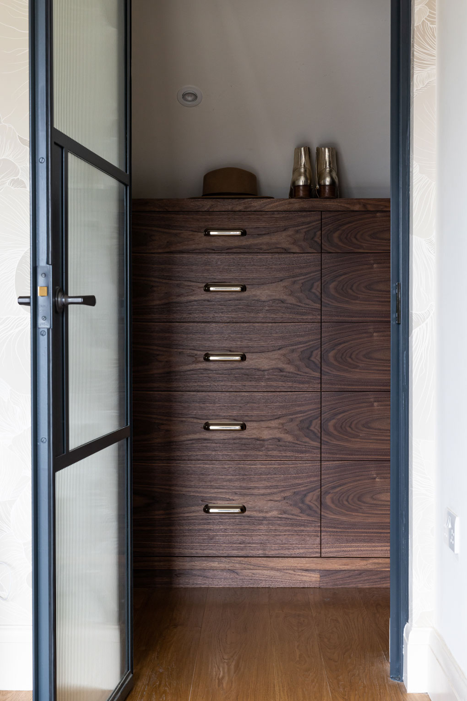
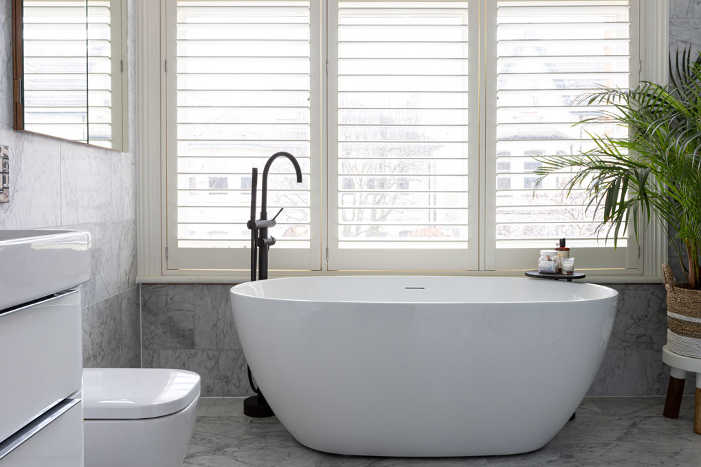
This spacious Victorian villa had beautiful bone structure, but was outdated and tired and many of the original architectural features had been removed. To increase the light and improve the flow we commissioned crittall doors and screens throughout the ground floor which opened up the space and allowed light to stream in. The reconfiguration of the kitchen and utility room allowed access to the cellar which was converted into a cosy cinema room. The addition of a tessellated tiled floor and a redesign of an imposing stained glass window in the hall continued to flood the house with gorgeous light. A bespoke new Shaker style kitchen was installed, as well the redesign of the bathrooms throughout the property. Many pieces of beautifully crafted bespoke furniture were commissioned including a well thought out dressing room, to ensure the house works for the clients now and for many years to come.
"Thank you for making it all so much fun!"
Marina, Park Crescent