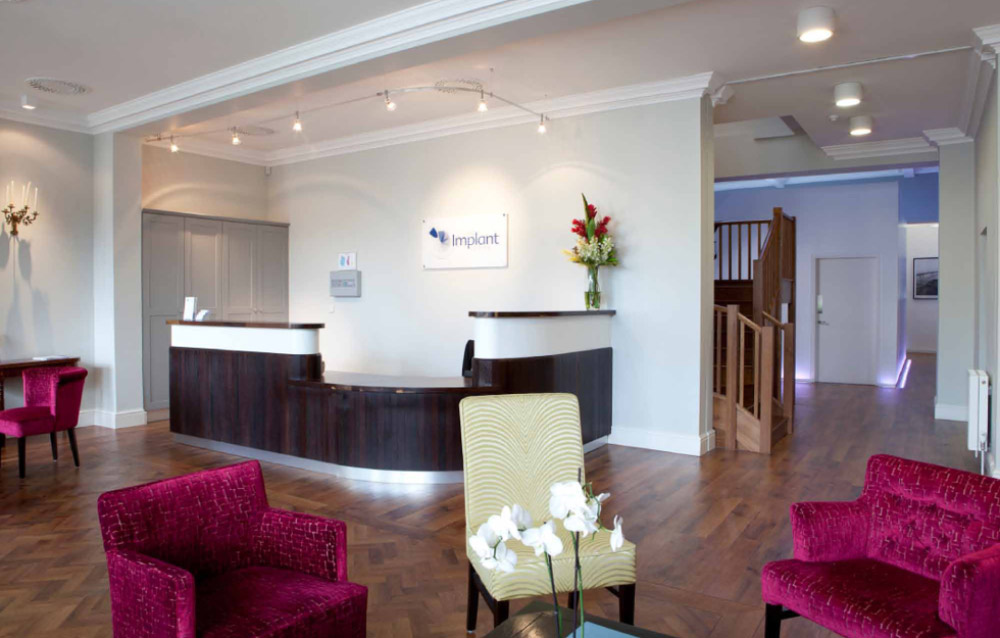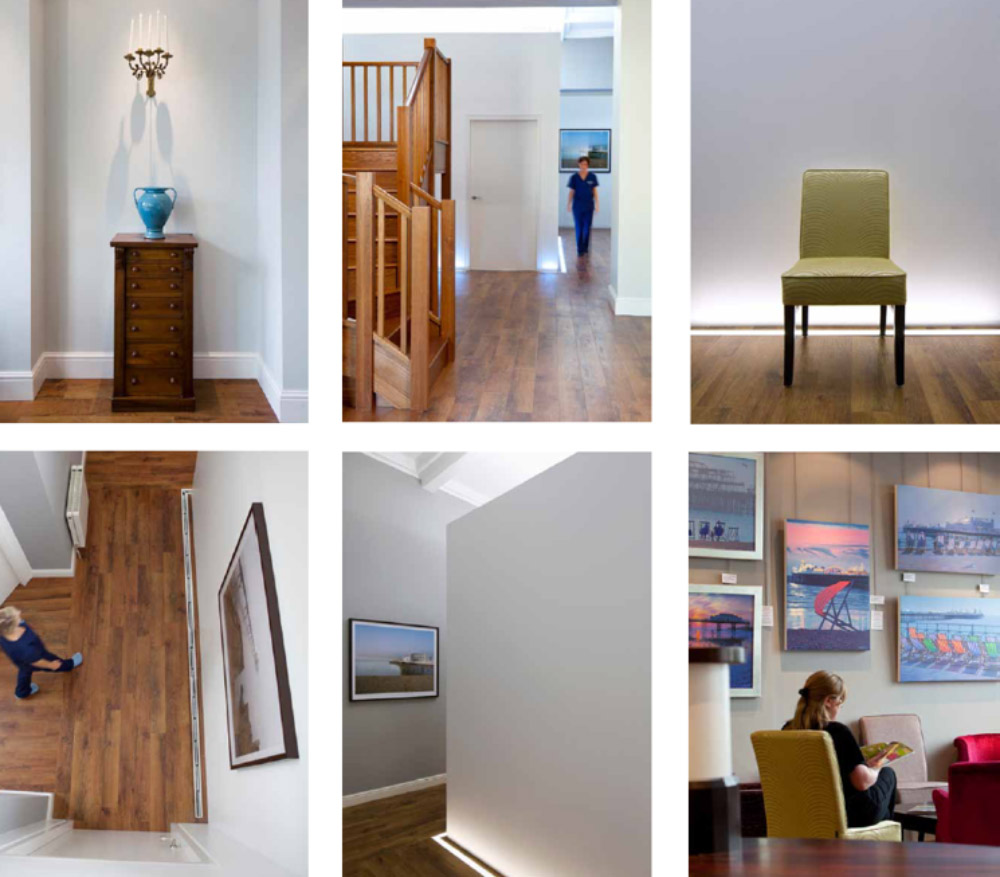The Award Winning Implant Centre




The implant Centre in Hove is a Grade II, 150 year old, Listed Building which has been transformed into a state of the art dental implant centre whilst keeping all of the existing features and charm of the original building. The architect had designed glass topped ‘pods’ to form friendly sized surgeries and a floor to ceiling glass lobby, leaving the original structure intact and visible. Our challenge was to introduce a warm welcoming reception area and to create a sense of unity throughout the building. Surgical clean lines play beautifully against the grey surrounding walls, a bespoke dark wood reception desk, the colourful furnishings and the changing display of artwork.
Georgina designed exciting features for an upmarket house we worked on together in Sevenoaks, she had a good eye for colour and textures, which brightened and embellished the spaces we had designed.
Carmen Austin Architecture